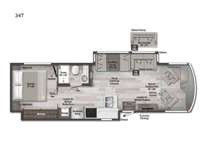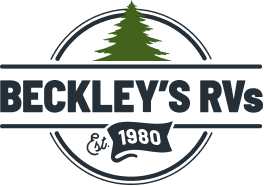Winnebago Forza 34T Motor Home Class A - Diesel For Sale
-

Winnebago Forza Class A diesel motorhome 34T highlights:
- Private Bedroom
- King Bed
- Residential Refrigerator
- Theater Seats
- Two Awnings
- Two HDTVs
With this Forza Class A diesel motorhome, you won't even need to plan a destination because this coach is the only getaway you need! You could park it in your backyard and still feel as if you've gone away on a retreat. The interior has great accommodations with its BenchMark dinette, theater seating, and swivel/recline cab seats, and the large slide provides extra space for you to spread out and relax. The kitchen is fully equipped with the best tools, and the flip-up countertop extension is going to be helpful for providing extra counter space when it is pulled out into place. You will find another large slide that carries over from the kitchen into the bedroom, and the bedroom even has its very own 32" HDTV so that you can watch your favorite shows while lying down on the king-size bed. You can also choose the optional Studio Loft drop-down bed on this model if you are needing more sleeping space!
There isn't a thing you won't love about the Winnebago Forza Class A diesel motorhome! These powerful and practical coaches have excellent quality in their construction, and the undercarriage lighting is quite stylish and impressive. You'll find NeWay air suspension with V-Ride, automatic hydraulic leveling jacks, a 10,000-lb. hitch, and automatic entrance steps. Sitting in the cab will be enjoyable with the multi-adjustable swivel and recline seats, the radio/rearview monitor system with 9" LCD color touchscreen, the cellphone interface to radio, and the TRW® tilt/telescopic steering column with foot-actuated pedal. The interior has a Firefly switch panel that lights up when it's dark, and the 6,000W Cummins Onan generator is what you need to power your coach. You will also find vinyl flooring throughout, blackout roller shades, Corian countertops, a textured glass shower door, and many more comforts you'd expect to find at home!
Have a question about this floorplan?Contact UsSpecifications
Sleeps 4 Slides 2 Length 35 ft 6 in Ext Width 8 ft 6 in Ext Height 12 ft Int Height 6 ft 8 in Interior Color Alpine, Mineral, Tapestry Exterior Color Hot Anvil II, Moonlight, Silver Mist II Hitch Weight 10000 lbs GVWR 26000 lbs Fresh Water Capacity 84 gals Grey Water Capacity 54 gals Black Water Capacity 48 gals Furnace BTU 35000 btu Generator 6,000-watt Cummins Onan Fuel Type Diesel Engine Cummins ISB 6.7L Chassis Freightliner XCS Horsepower 340 hp Fuel Capacity 90 gals Wheelbase 208 in Available Beds King Refrigerator Type Residential w/Freezer and Icemaker Refrigerator Size 16 cu ft Convection Cooking Yes Cooktop Burners 3 Shower Size 38" x 30" Number of Awnings 2 Axle Weight Front 10410 lbs Axle Weight Rear 17500 lbs LP Tank Capacity 97.29 lbs Water Heater Capacity 10 gal AC BTU 27000 btu Basement Storage 153 cu. ft. TV Info LR 50" HDTV, BR 32" HDTV Awning Info 17' 2" Power with LED Lighting Washer/Dryer Available Yes Gross Combined Weight 30000 lbs Shower Type Shower w/Seat Electrical Service 50 amp Similar Motor Home Class A - Diesel Floorplans
We're sorry. We were unable to find any results for this page. Please give us a call for an up to date product list or try our Search and expand your criteria.
Beckleys RVs is not responsible for any misprints, typos, or errors found in our website pages. Any price listed excludes sales tax, registration tags, and delivery fees. All prices may not include Beckley’s Camping Center’s 145 point pre-delivery inspection. Manufacturer-provided pictures, specifications and features may be used as needed. Inventory shown may be only a partial listing of the entire inventory. Please contact us at 833-930-0691 for availability as our inventory changes rapidly. All calculated payments are an estimate only and do not constitute a commitment that financing or a specific interest rate or term is available.
Manufacturer and/or stock photographs may be used and may not be representative of the particular unit being viewed. Where an image has a stock image indicator, please confirm specific unit details with your dealer representative.

